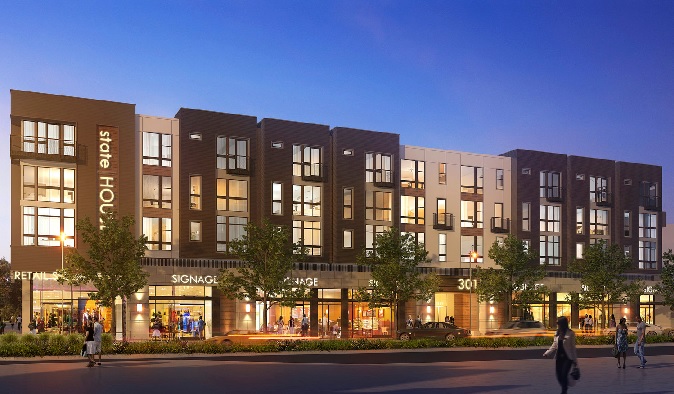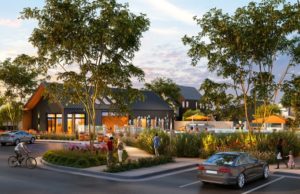New Development to Provide 157 For-Sale Residential Units and 21,000 SF of Retail
OAKLAND, CA – (RealEstateRama) — Award-winning international firm KTGY Architecture + Planning announced today that the City of Fremont recently celebrated the groundbreaking of Locale @ State Street, Downtown Fremont’s first mixed-use project. The new transit-oriented residential and retail development, designed by KTGY, was made possible through a public/private partnership between the City of Fremont, TMG Partners, SARES-REGIS Group, and Summerhill Homes.

“Our goal is to produce high-quality housing located near jobs, transportation, and existing services. Residents will enjoy an exceptionally designed community, as well as a convenient lifestyle in this centric location,” said Robert Freed, CEO of SummerHill Housing Group. “We are proud to put our name and reputation on Locale @ State Street, Fremont’s first mixed-use development in downtown Fremont.”
“Locale @ State Street is a catalyst project for Fremont’s downtown. The development team worked closely with the city to create a project that meets the city’s vision for active, pedestrian-oriented mixed use destination,” said Jessica Musick, KTGY associate principal. “The mix of housing types offer residential options in a walkable downtown environment, unlike anything else in Fremont.
“The character of the architecture and its details lean towards an urban aesthetic, reflecting upon the values and desires expressed by the community,” added Musick.
Located within walking distance of the Fremont BART station, Locale @ State Street will offer 157 residential units consisting of 81 flats and row homes and 76 on-grade attached row homes. The community’s amenities will include outdoor spaces with barbecues, lush landscaping and seating areas for residents to gather, as well as a fitness studio and bike share program. The development will also include approximately 21,000 square feet of ground-floor, street-front retail and restaurant space directly along Capitol Avenue – creating a vibrant urban experience.
According to Musick, the development spans six acres and is divided into two parcels, each with a five-story podium building, a sixth level of underground garage and multiple on-grade row home buildings. At the front of the podium buildings, multiple retail spaces face Capitol Avenue. In the back, row home units are provided with their own private garage within the podium structure. On the upper levels, a mixture of stacked flats and three-story row homes will provide a wide variety of residential options ranging from one bedroom to four bedrooms. All the units will be for-sale plans.
About KTGY Architecture + Planning
Celebrating 25 years in 2016, KTGY Architecture + Planning is an international award-winning full-service architecture and planning firm delivering innovation, artistry and attention to detail across multiple offices and studios, ensuring that clients and communities get the best the firm has to offer no matter the building type or location. KTGY’s architects and planners combine big picture opportunities, leading-edge sustainable practices, and impeccable design standards to help create developments of enduring value. KTGY serves clients worldwide from offices located in Chicago, Denver, Irvine, Los Angeles, Oakland, Pune and Tysons. Call 888.456.KTGY or visit www.ktgy.com, Facebook, Twitter, LinkedIn, Instagram, Vimeo, YouTube







