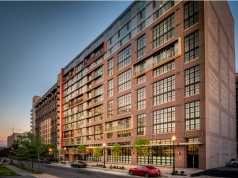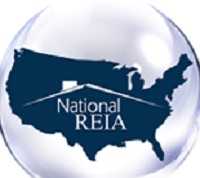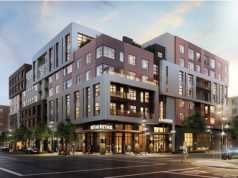The American Institute of Architects Select 18 Recipients for the 2011 Housing Awards
Washington, D.C. – March 17, 2011 – (RealEstateRama) — The American Institute of Architects (AIA) has selected the 18 recipients of the 2011 Housing Awards. The AIA’s Housing Awards Program, now in its 11th year, was established to recognize the best in housing design and promote the importance of good housing as a necessity of life, a sanctuary for the human spirit and a valuable national resource.
The jury for the 2011 Housing Awards includes: Katherine Austin (jury chair), AIA, Katherine Austin Architect; Claire Conroy, Residential Architecture Magazine, Editorial Director; Mike Jackson, FAIA, Historical Preservation Agency, State of Illinois; Luis Jauregui, AIA, Jaurequi, Inc. and Marilys Nepomechie, FAIA, Florida International University Miami.
The jury recognized projects in four award categories: One/Two Family Custom Housing, One/Two Family Production Housing, Multifamily Housing and Special Housing.
The descriptions below give a brief summary of the projects. You can learn more about these projects by clicking on the name of the project/firm name. If you are interested in obtaining high resolution images, please contact Matt Tinder at ">.
One/Two Family Custom Housing
The One and Two Family Custom Residences award recognizes outstanding designs for custom and remodeled homes for specific client(s).
Addition to an historic cape on a coastal farm, Little Compton, RI
Bohlin Cywinski Jackson
The architects were tasked with designing an addition to a historic cape that was stripped of its jumbled additions and returned to its original gabled form. Seen from the exterior, the massing of the addition is smaller, but similar in detail and proportion to the cape. The interior of the addition is a study in contrasts with its partner. While the cape has small rooms with low ceilings and small windows, the interior of the addition reveals its full volume while expanses of glass link it to the agrarian landscape.
Blair Barn House, Blair, WI
Alchemy
The Blair Barn House is a celebration of the straightforward utilitarian nature intrinsic to farm life. The house takes its clues from 19th century barns and updates them for a sustainable 21st century, with a goal of being modern yet acceptable, in a rural community where families have lived for generations. A locally-sawn white oak skin with few, but large, openings wraps and filters the house with barn light. Over- and under-spaces delineated by steel, custom-milled ash, rope work, stock cabinetry, and salvaged materials, fill the modest volume with barn space tempered with farmer’s common sense.
Combs Point Residence, Ovid, NY
Bohlin Cywinski Jackson
The residence at Combs Point is sited in a diverse natural world of glacial lake, deciduous and evergreen forest, valley and stream. From the fanning delta at the lake’s edge, a delicate necklace of buildings echo the valley stream and stretch through a forested glen that leads to a waterfall at its head. Slipped into the site with a light touch, the residence and its outbuildings possess a transparency that reveals the richly varied qualities of this natural place.
North Beach Residence, Eastsound, WA
Heliotrope Architects
Located on the San Juan Archipelago in Washington State, this home is situated directly between a northerly oriented beach and a sunny meadow to the south, with walls of glass opening out to both. Steel columns minimize visible structure, while metal-clad wall elements provide a bold form from the exterior. The home is designed to provide shelter with a minimum of distractions from light and view – a ‘floating’ form both literally and figuratively responding to the client’s personal relationship to the land and their intention to minimize human imposition.
OS House, Racine, WI
Johnsen Schmaling Architects
Occupying a narrow infill lot in an old city neighborhood at the edge of Lake Michigan, this LEED Platinum home for a young family demonstrates how a small residence built with a moderate budget can become a confident, new urban constituent. The compact building volume is wrapped with an innovative concrete rainscreen facade system that transforms into a delicate scrim of metal rods defining the perimeter of upper level outdoor rooms. Floor-to ceiling apertures penetrate the rainscreen, their bright colors an unapologetic nod to the cheerful polychrome of the neighborhood’s Victorian homes.
Town House, Washington, DC
Robert M. Gurney, FAIA, Architect
Originally built over a century ago, this completely renovated town house required the traditional limestone facade remain intact. Interior spaces were typically dark with 9-foot high ceilings, the result of a previous renovation. The rear facade, located in an alley, has been completely reworked to provide more light into the building. In this new renovation the majority of existing floor joists are retained in an effort to reuse the existing structural system and not disturb the historical limestone facade. Exposed brick walls, painted white are juxtaposed to blue epoxy floors. Floor openings with bridges, skylights, and a three story galvanized steel wall animate the spaces and integrate the floors vertically.
One/Two Family Custom Housing
The One and Two Family Custom Residences award recognizes outstanding designs for custom and remodeled homes for specific client(s).
R-House, Syracuse, NY
Della Valle Bernheimer and Architecture Research Office
This prototype residence was designed as part of an initiative to revitalize the Syracuse neighborhood of the Near Westside. R-House presents an affordable, innovative paradigm for minimal to net-zero energy consumption embodied in architecture that is both sustainable and engaging. The house was designed to meet the German Passivhaus ultra-low energy standard, utilizing an extremely well insulated exterior, an efficient recirculating heating and ventilation system, and high performance windows that optimize solar gain. R-House is durable, adaptable and affordable due to its simplicity of form and modesty of materials.
100K Houses, Philadelphia
Interface Studio Architects LLC
Small, efficient, and super-green, the 100K Houses provide sustainable, affordable options for first-time Philadelphia homebuyers. The homes employ passive energy strategies which focus on building envelope quality rather than mechanical systems. All of the homes have achieved LEED for Homes Platinum certification and use up to 75% less energy than a typical home. The 100K Houses use simple materials and flush facades, employing texture, pattern and color as low cost, high impact treatments.
Multifamily Living
The Multifamily Housing award recognizes outstanding apartment and condominium design. Both high- and low-density projects for public and private clients were considered. In addition to architectural design features, the jury assessed the integration of the building(s) into their context, including open and recreational space, transportation options and features that contribute to livable communities.
1111 E. Pike, Seattle
Olson Kundig Architects
This mixed-use building brings architectural diversity to its neighborhood by serving as a modern counterpoint to nearby historicist structures. The site’s “auto row” history is captured in 1111’s tall, wide windows and high ceilings, the use of steel, and an exterior palette inspired by classic car colors from the 1950s. Simple materials and straightforward construction kept costs low, enabling people who work in the community to live there as well. Pre-selected exterior panel colors were designed to be chosen by each unit’s owners.
50 Saint Peter Street/Historic Salem Jail, Salem, MA
Finegold Alexander + Associates
Rehabilitation of an historic 1813 jail complex as a multi-family housing, mixed-use sustainable development knitted together various aspects of the site—history and culture, built and natural environment, economic and social stability—to contribute to the city’s interest in being a livable community. Abandoned for decades, yet located on prime real estate, the jail was an eyesore—trash, chain link, razor wire, and vandalism—and inhibited surrounding development. It is now a positive contributor to the community with 23 units of housing, a popular restaurant, and an active, landscaped site.
930 Poydras Residential Tower, New Orleans
Eskew+Dumez+Ripple
This 21-story, 462,000 square foot mixed-use residential project includes ground floor retail and 250 residential apartments above a 500-car garage base. Designed to re-imagine the typically horizontal condition of New Orleans’ dense French Quarter blocks as a vertical condition, the project is organized to create a communal amenity floor at the 9th level, reinterpreting the courtyard housing typology for urban, high-rise living. At this raised “courtyard” level, shuttle elevators transfer from garage to tower in order to promote opportunities for residents to cross paths with one another in a shared, communal space.
Armstrong Place Senior and Family Housing, San Francisco
David Baker + Partners, Architects
This complex development fills a formerly industrial 3-acre block with an innovative housing mix: Affordable townhomes keep growing families in the city, while the adjacent senior apartment building ensures that seniors don’t live in isolation. Leading a trend of transit-oriented development along the district’s main corridor, the 115-unit senior building serves as an anchor, offering neighborhood-serving retail and presenting an iconic tower that signals a sense of place. Behind, the 124 family townhomes enclose a grand courtyard that features picnic areas and garden plots. The senior apartments are in the final stage of LEED NC Gold Certification.
Art Stable, Seattle, WA
Olson Kundig Architects
Built on the site of a former horse stable, the Art Stable carries its working history into the future with highly adaptable live/work units. Both front and back elevations of the building are active. The alley-facing façade features an 80-foot tall hinge, davit crane and five steel-clad, hand-cranked doors that cover nearly a third of the facade. The system references a warehouse tradition in how it moves oversize objects into the building. On the street side, large hinged windows open to provide natural ventilation throughout the units.
Hancock Mixed Use Housing, West Hollywood, CA
Koning Eizenberg Architecture, Inc.
This mixed-use, multi-unit residential puts housing and people (rather than parking) at grade on the adjacent avenue and initiates a landscape sequence at the roof that organizes a prosaic use into more of a hillside square ringed by existing apartments and the new housing. The town houses have private courtyards which modulate the scale as the building moves north to merge with the hillside neighborhood behind. Interior spaces allow residents choice in their level of engagement with the boulevard, roof courtyards, and residential parking through use of sliding wooden panels and shades.
Tassafaronga Village, Oakland, CA
David Baker + Partners, Architects
This new green neighborhood brings a diversity of affordable housing to an under-served area of Oakland, while repairing the deteriorated neighborhood fabric. The 7.5-acre brownfield site—previously home to decrepit public housing, an abandoned factory, and unused train tracks—was an unhealthy living environment inviting to criminal activity. The vibrant village bridges the industrial-residential divide and features apartments, family townhouses, supportive housing, and a medical clinic. New landscaped paths and traffic-calmed roadways connect housing to the library, schools, and a City park. Tassafaronga Village achieved the first LEED ND Gold Certified Plan in California.
Special Housing
The Special Housing award recognizes outstanding design of housing that meets the unique needs of other specialized housing types such as single room occupancy residences (SROs), independent living for the disabled, residential rehabilitation programs, domestic violence shelters, and other special housing.
Haven for Hope, San Antonio
Overland Partners Architects
The stakeholders’ goal was to not only provide services that treated the causes of homelessness but to create a flexible campus that would allow for the expansion of programs and the development of new ones. This $60 million project includes 15 buildings of approximately 300,000 square feet of total space, with 998 beds and the capacity to sleep an additional 500+ individuals in the courtyard. It is the largest and most comprehensive homeless facility in the United States and has already been visited by delegations from more than 40 cities, quickly becoming recognized as a new national model for homeless transformational centers.
Northeastern University Building F, Boston
William Rawn Associates, Architects, Inc.
This 140,000 square foot mixed-use building completes the build-out of the 1.2 million square foot master plan. Creating a vibrant, high-density environment that is active at all hours of the day, the building embodies the spirit of “living & learning.” It includes three significant components: Freshman Honors Housing, a Cultural Center, and an Academic Center. The Honors Housing, with 230 beds in six-person apartments, celebrates academic excellence at the heart of this new mixed-use precinct. A two-story, four-part lounge encourages interaction among residents while simultaneously offering places for group/individual study.
The Schermerhorn, Brooklyn, New York
Ennead Architects LLP
The Schermerhorn seeks to define a new paradigm for subsidized housing in New York City. Developed by Common Ground Community with co-sponsor The Actors’ Fund, the building formally and spatially creates a community within the City. Rising from a transparent glass base, five channel glass tower elements define the primary façade. Four steel trusses cantilever the building over subway tunnels crossing directly below the site. The building accommodates 216 residents on 9 floors above two levels of spaces dedicated to tenant and community use with a south facing landscaped roof terrace.About The American Institute of Architects
For over 150 years, members of the American Institute of Architects have worked with each other and their communities to create more valuable, healthy, secure, and sustainable buildings and cityscapes. Members adhere to a code of ethics and professional conduct to ensure the highest standards in professional practice. Embracing their responsibility to serve society, AIA members engage civic and government leaders and the public in helping find needed solutions to pressing issues facing our communities, institutions, nation and world. Visit www.aia.org.
Contact:
Matt Tinder
202-626-7462
http://twitter.com/AIA_Media













